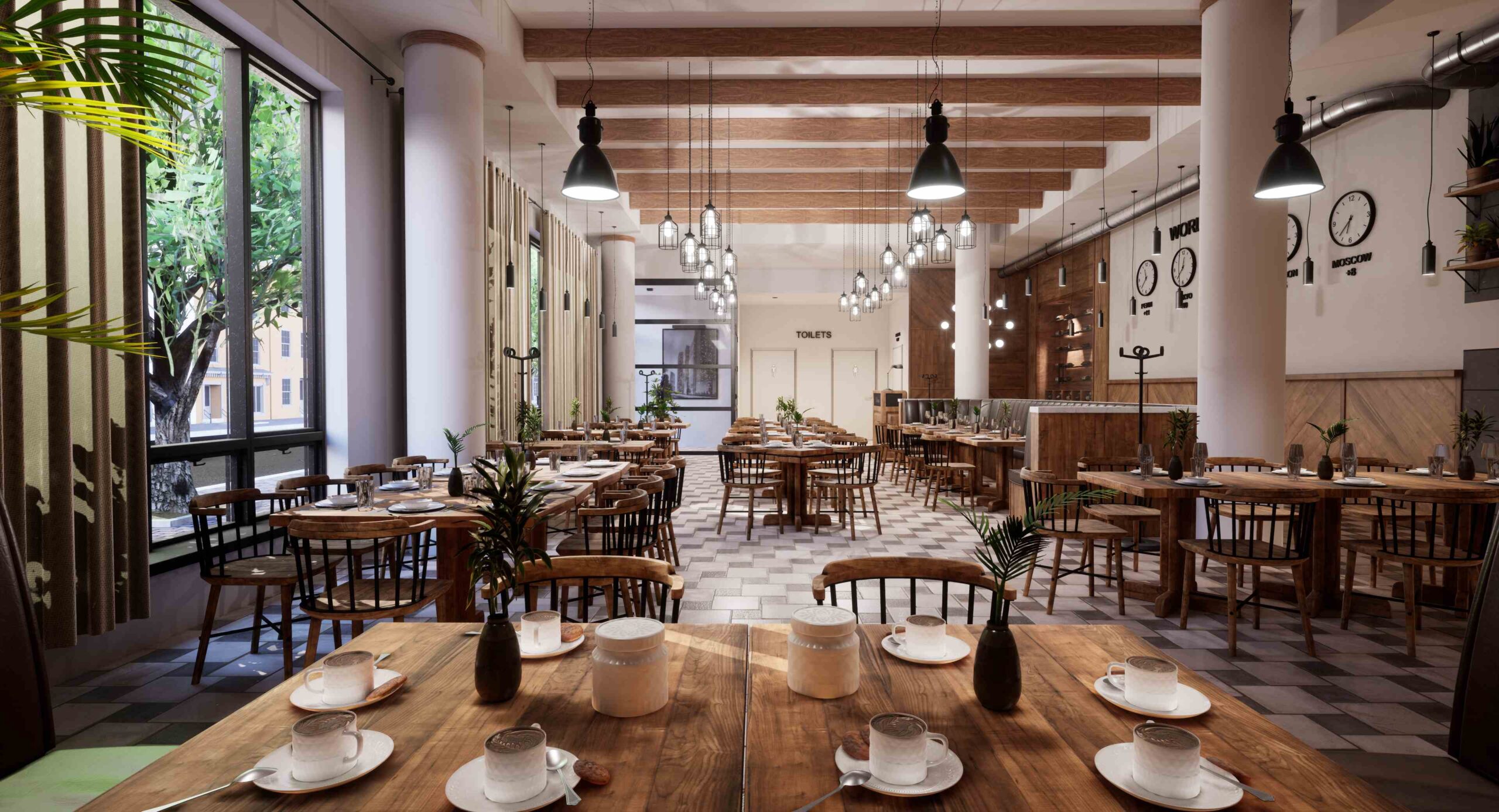Architectural drawings have long been the creative cornerstone of the construction and design industries. These visual representations, ranging from blueprints to intricate 3D renderings, play a crucial role in shaping the future of our built environment. Here, we explore how architectural drawings help us imagine the future with clarity and precision.
1. Visualizing the Unbuilt:
Architectural drawings serve as windows into the minds of architects and designers. They provide a tangible medium for translating abstract ideas into concrete plans. Before a single brick is laid, architectural drawings offer us a glimpse of what a structure will look like, allowing us to explore the unbuilt spaces of the future.
2. Precise Planning:
Detailed architectural drawings are vital for precise planning. Whether it’s the layout of a room, the flow of a building, or the placement of utilities, these drawings provide a clear blueprint for construction. This meticulous planning helps ensure that every aspect of a building is carefully considered and functional.
3. Communication and Collaboration:
Architectural drawings act as a universal language for architects, builders, engineers, and clients. They facilitate communication, ensuring that everyone involved in a project shares the same vision. This common visual reference point streamlines collaboration and reduces misunderstandings, ultimately leading to better results.
4. Evaluating Design Concepts:
Before committing to a final design, architectural drawings allow for the exploration of various concepts. Designers can experiment with different layouts, styles, and materials, enabling clients to make informed decisions about the direction of the project.
5. Predicting Spatial Experiences:
Architectural drawings help us imagine the future not only in terms of aesthetics but also in how we’ll experience and interact with the built environment. They depict the flow of spaces, natural light, and how different areas relate to each other, giving us a sense of the overall spatial experience.
6. Evolution of Technology:
As technology advances, architectural drawings evolve. From traditional blueprints to advanced 3D modeling and virtual reality, the methods of visualizing the future of built spaces continue to expand, offering new dimensions of understanding and interaction.
In conclusion, architectural drawings are indispensable tools that help us not only envision but also shape the future of our built environment. They provide the precision, communication, exploration, and documentation necessary for bringing innovative designs to life while ensuring that the structures we create are functional, safe, and sustainable. Architectural drawings are the compass guiding us toward the future of the spaces we inhabit, explore, and enjoy.

